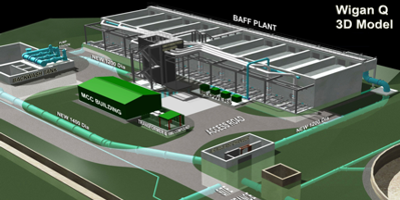
 Joint venture partners Galliford Try, Costain, and Atkins have tackled numerous challenges to deliver assets for United Utilities’ £3 billion Asset Management Plan, running from 2005 to 2010. Adding tertiary treatment for ammonia removal at the Wigan wastewater treatment works located on United Kingdom’s Lancashire plains had more than its share: tight budget, fast-track schedule, constrained footprint, and environmental impact.
Joint venture partners Galliford Try, Costain, and Atkins have tackled numerous challenges to deliver assets for United Utilities’ £3 billion Asset Management Plan, running from 2005 to 2010. Adding tertiary treatment for ammonia removal at the Wigan wastewater treatment works located on United Kingdom’s Lancashire plains had more than its share: tight budget, fast-track schedule, constrained footprint, and environmental impact.
As one of the United Kingdom’s largest water utilities, United Utilities serves 2.9 million households and businesses, providing 2 billion liters of water daily via 40,000 kilometers of water mains and more than 100 water treatment plants. It treats more than 1.2 billion liters of wastewater per day through 44,000 kilometers of sewer networks and 582 wastewater treatment plants.
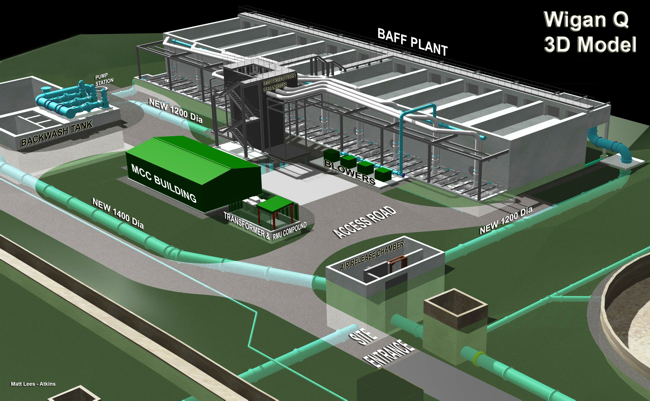
Substantial investment had already been made to improve performance of the Wigan plant, which treats 167 megaliters daily for a population of 350,000, but in 2007 the European Union and Environment Agency imposed stiffer ammonia standards that necessitated a £13.6 million addition—with a compliance deadline of March 2010. The team considered two possible solutions: rapid gravity filters with nitrifying trickling filters or a biological aerated flooded filter (BAFF).
BAFF was ultimately selected for its more compact form and lower whole-life cost. The complex process, which treats wastewater through biodegradation and filtering, required multiple components including a BAFF feed pumping station; elevated BAFF distribution chamber; 10 cell BAFF plant; backwash tank; dirty backwash return pumps, mixers, and pipeline; air release chamber; control kiosk; and new power supply.
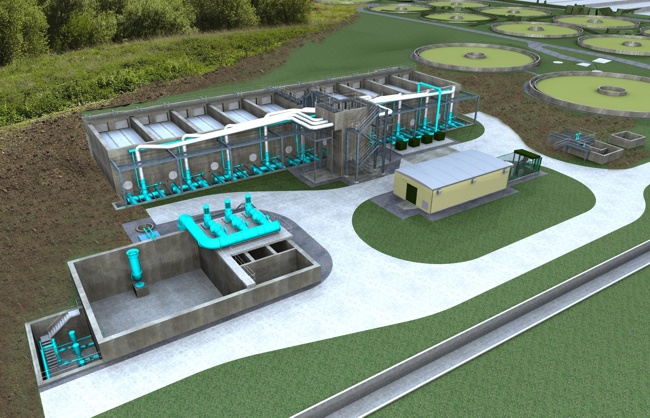
Prior to commencing design, hydraulic engineers established a hydraulic gradient that would minimize head loss for the addition and enable it to work in harmony with the existing plant. With this constraint, designing the BAFF addition and modifying the existing chambers would have required a long lead time. The regulatory compliance deadline, however, ruled out a conventional design-and-construct approach.
“If we failed to meet the regulatory compliance date, there was a risk of prosecution, large fines, and bad publicity for a company keen to prove its credentials as the best water business in the United Kingdom,” said Atkins CAD Manager Paul Heath. “A different approach to the usual process of procurement, design, and construction was therefore required.”
The partners adopted an integrated design and construction program, choosing process contractors early on, and establishing tight communications so that construction could begin on early phases of the project before the complete design was finished. Heath is a strong proponent of 3D design and visualization, which he realized could greatly enhance communication and decision making regarding site layout, design, and construction. The 17-member GCA design/construction team used Bentley products exclusively, including MicroStation, AutoPLANT, Bentley Structural, and Bentley Navigator.
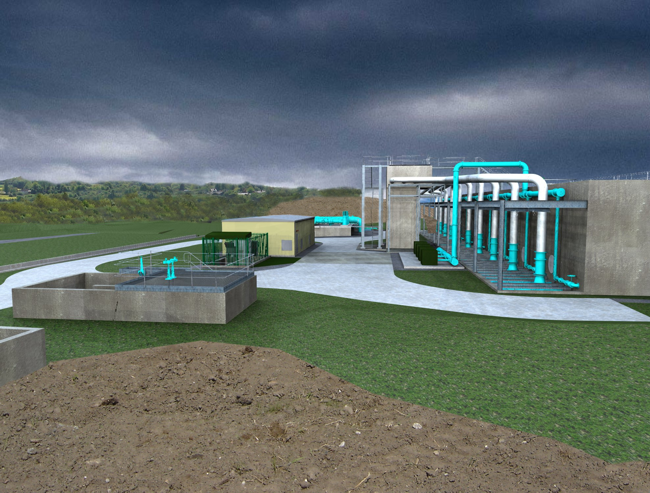
3D PDFs were a critical part of enhanced communications for the project, with information being released to contractors in phases. Modelers led by 3D Specialist Matt Lees developed a 3D fly-through with images of the BAFF plant and site layout, and issued it to site engineers, United Utilities operations specialists, and other stakeholders. “A 3D PDF meant that it could be emailed, making the model readily available to anyone with the free Adobe Reader download. The various 3D images proved invaluable to design engineers, the construction team, and United Utilities operations, enabling them to gain a full appreciation of the project solution and its complexities from both construction and operational perspectives,” explained Lees
Heath added that all parties were able to see firsthand that their input, such as access and operability concerns expressed by United Utilities staff, were being incorporated into final designs. This increased confidence and teamwork all around. During construction, United Utilities teams used the models to help speed the project through access, operability, lifting, maintenance, and hazard reviews.
The site chosen for the BAFF was a small parcel contained by a boundary fence, green belt, and existing plant facilities. Its location on the edge of United Utilities’ property and proximity to greenbelt land guaranteed tough regulatory challenges related to environmental soundness and viewscape issues.
The project team modeled each element of the project in various configurations, enabling engineers and construction staff to optimize cut-and-fill volumes. By refining the site layout, designers were able to use most excavated materials on site. This saved trucking materials to and from the site, minimized double handling of materials, and created landscaped berms that did not disrupt views from the greenbelt area. The 3D models of the site design were used to create visualizations for local authorities, which helped to achieve buy-in for proposed solutions.
Coordinating via interoperable software, modelers worked closely with Atkins design engineers throughout the project. The models enabled expedited interference analysis and review, equipment layout review, checking for pipework clashes, and analyzing safety and maintenance issues. As a result, designers were able to make decisions to minimize risks.
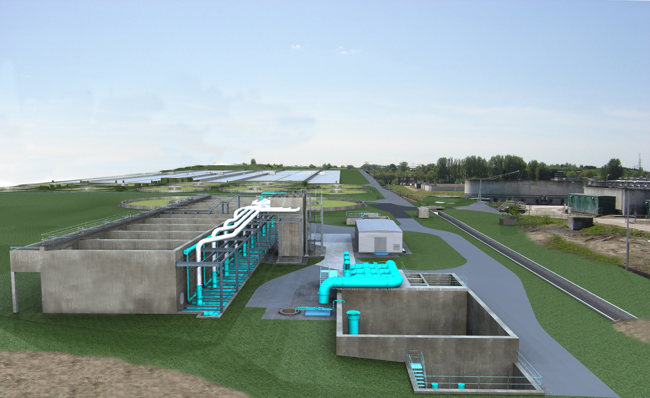
Working in 3D saved both time and money during design and construction, according to Heath. For example:
Relocation of a backwash tank to improve construction access saved about £3,000.
Replacement of concrete channels with pipework reduced the overall footprint and decreased construction time.
Revision of BAFF pipe gallery drainage eliminated the need for a deep sump pump chamber and saved about £3,000.
Eliminating the need for control building and transformer compound pilings saved about £15,000.
Relocation of the air release chamber saved about £1,500.
Design of pullout bars and wall couplings facilitated uninterrupted wall pours and reuse of formwork.
Heath noted that the savings came about mainly through improved visualization. For example, the air release chamber had a particularly complex base-slab arrangement that did not lend itself to traditional plans and section drawings. As a result, 3D models were used to break the slab into component parts to show different levels, which helped contractors arrange construction sequences that reduced overall construction time. Similarly, 3D images were used to supplement traditional documents on other complex parts of the project, such as the BAFF distribution chamber.
Working within a tight budget and schedule, GCA needed to demonstrate savings in both construction and operation. Atkins’ 3D approach to design and site layout helped to achieve savings and efficiencies. The 3D visualization also facilitated major stakeholder buy-in, preventing costly delays. Overall, construction costs came in 15 percent under the approved project budget.
As the partners conclude a five-year contract with United Utilities, they have established confidence and trust that they can deliver a critical project on time and substantially under cost projections. “The successful delivery of this project can be attributed to the fully integrated design approach, early involvement of key suppliers and subcontractors, and the collaborative work of seamless, multidisciplinary teams,” Atkins Project Design Manager Linda Fitzsimons concluded. “Through a well-engineered compact design, a robust alternative solution was provided in the shortest possible time at the lowest whole-life cost—with the added security and benefits of a proven, flexible technology.”
——————————————————————————–
Article provided by Bentley Systems.