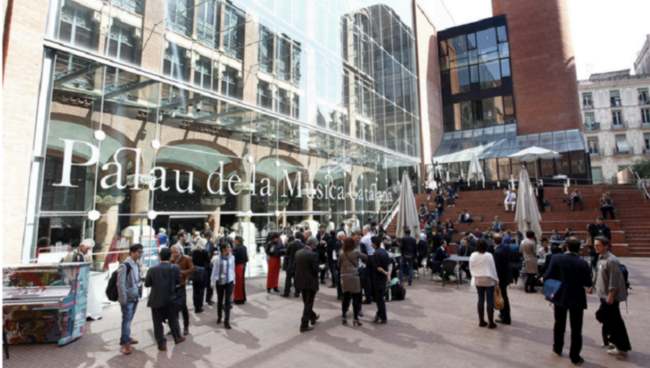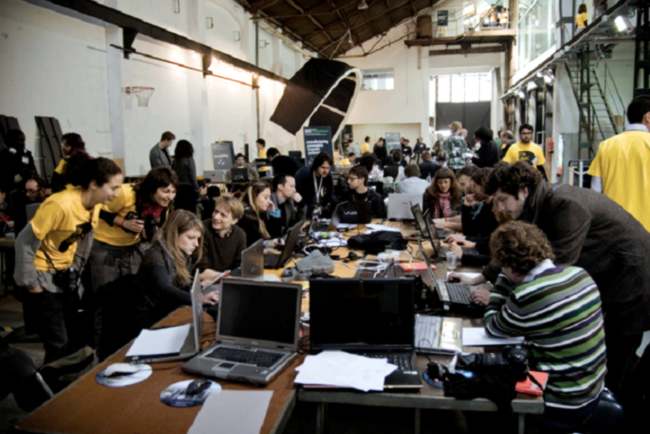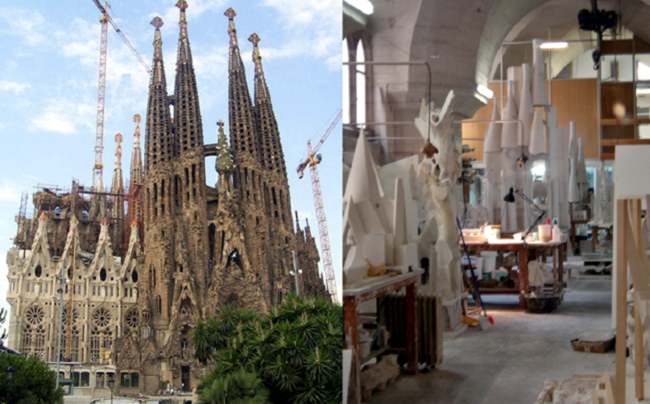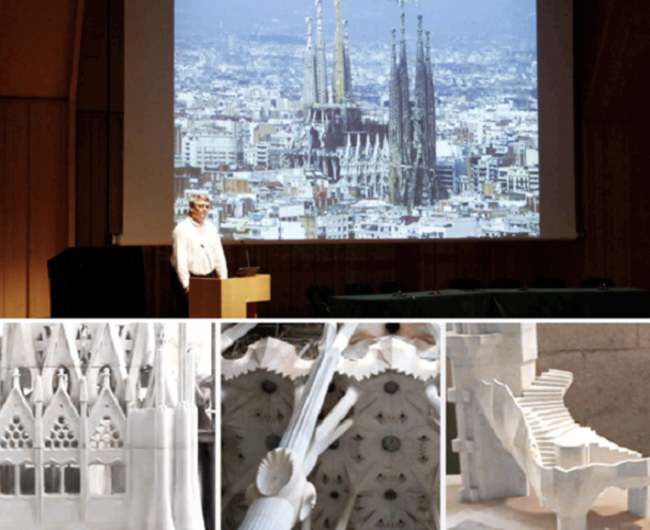 You know something’s right when an international conference ostensibly about computing advances in the AEC sector begins in a Barcelona converted factory space with dozens of participants furiously designing, testing and building. You know something’s just clicking when the ‘manual’ supports the ‘digital’.
You know something’s right when an international conference ostensibly about computing advances in the AEC sector begins in a Barcelona converted factory space with dozens of participants furiously designing, testing and building. You know something’s just clicking when the ‘manual’ supports the ‘digital’.
And you know something has got that special ‘je-ne-sais-quoi’ when people can marvel at things that don’t require bells and whistles, but merely the delightful intersection of imagination and willpower.Welcome to this year’s SmartGeometry Conference held in Barcelona. It’s called ‘Working Prototypes,’ and it’s decidedly about ‘making’.

Between the main venues of the well-tailored and palatial Petit Palau in Barcelona’s Gothic quarter to the jeans-and-T-shirt’s type of space at the local school of architecture (dubbed ‘IaaC’), we witnessed a truly magical week which had oscillated between the two sites and between the fever pitch of compelling production and of compelling conversation.
Destination: Barcelona
Perhaps it’s not a coincidence that this year’s rendition of SmartGeometry, had been planned for Barcelona, Spain. I say this simply for the fact that in many regards, Barcelona, represents a land truly committed to the free will to find expressiveness in architecture – against a larger world which often resorts only to the efficient, more rational approach to the built environment.

SmartGeometry, if you’re not already familiar with it, is a fascinating convergence of expert proponents across the world interested in progressive ideas for the computational and digital world related to the AEC world, or the disciplines of architecture, engineering and construction. SmartGeometry without a doubt has evolved into the ‘gotta-be-there’ annual event driven solely out of the true interest of convening, sharing and inspiring better ways and better attitudes – all towards a better lifecycle of infrastructures which surround us, be it buildings, utilities, energy solutions, civil works, etc.
It is no mistake, then, that this is supported generously by its primary sponsor, Bentley, which provides comprehensive software solutions on the surface but in many ways provides the real and necessary support to allow these events to flourish. In recent years, SmartGeometry along with Bentley has also managed to select truly appropriate backdrops for these such gatherings…
This year’s event was held this past spring in Barcelona – and on the heels of a new-born baby boy born on the other side of the Atlantic, I managed to get a first-hand look at the unfolding personalities and events at SmartGeometry. You might wonder why it would be relevant, in the waning days of summer, to write up a review what could otherwise be labelled a ‘late’ submission for a story held months earlier.
Fact of the matter is, my ‘late’ story seems to have benefited from my double-life as architect and father, both with their expected late nights and protracted timelines to get things done.Unbeknownst to me, as I had inadvertently let some of these ideas simmer, I found a different sense of newsworthiness. One that extends beyond the ‘expiry date’ in journalistic terms of an event and a timely news report.

What proverbial noodles stuck to the walls, were ones that I saw as profound. And it is this: that people just want to have fun. Sure, people want value. And, yes, we want effiency and high-performance. We want delivery, and return, and more lately we rediscovered our desire for longevity.
It has since dawned on me that SmartGeometry, and certainly this year’s edition, is really about having fun. And seeing how it may in fact be the true underpinning for inspiration, creativity and wonder. Key things, in my books, for being able to push the envelope in design…

Back to the city. Consider the fact that Barcelona’s architectural identity is one that has been catalyzed by none other than Antoni Gaudí, the mastermind/prodigy who had effortlessly prescribed countless images for the delightfully ominous Sagrada Familia cathedral work-in-progress more than 125 years ago.
It would seem right that the ultimate present-day work-in-progress this world has witnessed, would also be the urban backdrop to SmartGeometry. And this year’s edition, fittingly, seems to be all about ‘making’, as evidenced in the title ‘Working Prototypes’.
Call it the Mediterranean influence. The climate, the spices, the lyricism in dance, graphic design, fashion, wine, etc. This is a place where the surrounding architecture is truly an extension of an unbridled, yet sophisticated, civic life. So it shouldn’t be hard to see that the setting for a conference on the best of computational design – in what is becoming a highly fraternal world of the digitally-savvy AEC set – would clearly speak to that very part of the human spirit.

In this way, Barcelona conveniently sets the tone for all the issues that I believe are important ones to address in the world of design; and how the digital tools and the design process just might allow us to tap the best, most expressive, enlightening parts in us and, that’s right, in hopefully the most efficient and rational way.
I should make a point, that I had only been able to spend one day to actually tour Barcelona (since I’ve been here before, and plan on coming back). Naturally, my two not-so-surprising choices for my one-day architectural visits were of course the Sagrada Familia (as generously arranged by Mark Burry) and for the Barcelona Pavilion by Ludwig Mies van der Rohe.
Interestingly, I hold these two projects as the quintessential markers of the great spectrum of craft and expression in architecture, not just within Barcelona but arguably the world. Where Mies’ would be the restrained, precise and orderly project, Gaudí’s would be the highly expressive, fluid and emotional project.
It’s an entirely enviable condition for a city like Barcelona to have such benchmarks and, in similar ways, too, for an event like SmartGeometry to be situated in a culture oscillating between ‘how you make’ and ‘why you make’…Enric Miralles’ project for the St. Caterina Market in Barcelona’s Gothic Quarter, then, might just be a legitimate present-day benchmark which strikes that delicate balance of a structurally rigorous system woven into highly expressionistic layers. While on its surface, the work of Miralles’ (with Benedetta Tagliabue’s) architecture may seem as free-spirited as a Gaudí charcoal sketch, it is thoroughly rationalized by exceptional steel structural systems.
In 1991, I had the opportunity to spend time with Enric Miralles both in Toronto and then later in Barcelona. And it was clear from our conversations that he had an almost Germanic penchant towards systems, efficiency and order – though it was instilled with his inescapable Catalan penchant for the intuitive, lyrical, and the free-flowing.
I wonder, with examples from these three projects (by Mies, Gaudí and Miralles), whether we might just have an ideal triumvirate of local instances – so much so, that we can together use these as a lens onto the SmartGeometry proceedings. In a way, a simple gauge to read the many trajectories and interests of the participants that will be designing and producing: Is it toward the rational, or is it toward the expressive?

Maybe these questions could be the essence in which to understand SmartGeometry, a venue where designers and architects can exercise their own spectrum of interests in the built work, and in the prototype.But, first, a few highlights from the Symposium Day…
Geometry as Gaudí Design Driver
It has been speculated that Antoni Gaudí would have jumped at the opportunity for 3D printing. It is no wonder, since it has been readily evident that from 1883 (or maybe even earlier) when Gaudi was commissioned to complete the designs for The Expiatory Church of La Sagrada Familia (or Sagrada Familia for short) that it would take more than mere 2D drawings to figure it all out.
Gaudí would stay with this project to his death in 1926, leaving behind what would be volumes of sketches, drawings and models directed toward the completion of the epic project – doubtless with a hope that our technologies, or at least our desire for technologies, over time would emerge to befit the bold and sublime completed vision.
The complexity in the Sagrada Famila’s forms which Gaudí had taken to never-before-realized places, had rendered the classic 2D approach for orthographic projections near-obsolete. Gaudí in many ways was thinking over a century in advance of how to freely and fluidly create his architecture, whereas the construction industry had never truly been able to keep up with the vision, the detail and the desired construction methodologies… (And who could fault the industry for not being able to keep up?)
Until now, where we maybe be witness to something special. Mark Burry of RMIT in Melbourne, Australia, seems to have taken a similar role in devoting the greater part of his life (along with Jordi Coll and Jordi Faulí) to ensuring that Gaudí’s vision is realized. And with a ‘fidelity’, as they put it, insofar as they want to be as loyal, true and respectful to every aspect envisioned by the master vision.

What this means is that models would simply have to be made. A lot of them. And with unprecedented detail. Rapidly, too. With models, there really is no better way to test the form, and the structure and then the construction sequencing. And to model anything less than a 1:25 scaled version in the traditional way would be less than useful, since it would be difficult to achieve appropriate detail.
On the other hand, modelling anything greater in order to study things more clearly, would be just short of building it for real. So, labour and materials would evidently not be justifiable to consider for an oversized maquette or for a half-size ‘test’.But, this is where it gets good. With 3D modelling, and now by making it sophisticated and affordable (using two Z Corporation’s Spectrum Z510s 3D printer), the Sagrada Familia team can now confidently test and review frail sketches and old remnants of models.
This is no plug, either – it’s basic fact that the Z Corporation technology that Burry and his team are being equipped with is making them see and build things more clearly than ever. And Gaudí would be proud.Burry’s team today can actually sit in one studio space to compare, and change, and consider best methods. Even the most amount of money and the most amount of dexterous, skilled modelmakers would still require a considerable amount of modelling material and a space to review it. Suddenly, now, errors are at a minimum and ideas are at a maximum.
No time or money pressures in the design/construction modelling lab, when I’m certain they have had enough other time and money pressures elsewhere to manage ever since the inception of the proud civic monument. Just the ability to inventory the ‘guide’ data – from a smattering of weathered drawings and dilapidated models – is enough to make this a worthy investment. To say the least.
Most of the work for this effort resembles museum-like, forensic methods to piece together thousands of documents, drawings and models to make models that will continue to ‘guide’ the work to help unravel the sophisticated and complex geometries as Gaudí had envisioned.
Needless to say, Mark Burry’s presentation had the audience in awe. As jaws were slowly dropping, the mood in the room was part incredulous, part humbled, part stupefied-in-delight… but all-inspired. It’s something we don’t witness everyday. You felt good to be part of the human species at this point. Maybe like a moon landing, people were in amazement, taking enough time to absorb the magnitude and the intricacies involved, but also the sheer collaboration and ambition that would have to go along with it.
It truly was an epic unveiling of the curtain that separates what we are meant to see in public, and what we don’t see on the site and in the studios. We had a chance at this conference to understand what it took to make this vision alive and to make it built. This is the same awe you get when you see the partially completed building from afar, and the same awe you get when you try to work your head around the myriad of drawings from Gaudí’s hand. It makes sense, that the this ‘awe’ is equally as moving.
And to pound it home more, Burry had provided some of us, myself included, a thorough private walk-through of the Sagrada Familia construction site to further illustrate the nuances and the supporting technologies that let those many details, and the larger whole, become reality – something Burry was quick and clear to point out is a product of the ongoing dedication, research and vision of Bentley, Z Corporation and SmartGeometry. I would be shocked if our touring group didn’t in some way find this to be bordering on a life-changing tour, if tours can may ever get to that status…
Full-size Stone 3D Printing
One of the more delightful moments at SmartGeometry, was the heartfelt story of Enrico Dini from D-shape. Dini’s foray into rapid-prototyping from the shoe industry in Italy was ill-fated as the world’s economy steered much of Italy’s shoe design and production to other parts of the world. Dini’s entrepreneurial ways led him to take the leap of faith into enlarging the technologies from footwear to habitable, life-size architectural projects.
In a strikingly modest way, Dini was proposing what would arguably be the techology for the world’s first ‘printed’ house. It is staggering to think what this could mean, though Dini isn’t quite there yet. He is admittedly still ironing out the usual kinks in these brave, new technologies – though it hasn’t deterred any interest. Rumour has it that the Architectural Association in London is actively finding ways to incorporate these technologies into their facilities.
———————————————————————–
Part 2 of this article is available.
Part 3 of this article is available.
Don Chong is a V1 Magazine columnist and architect based in Toronto, Canada. His work and studio information are available at www.donaldchongstudio.com